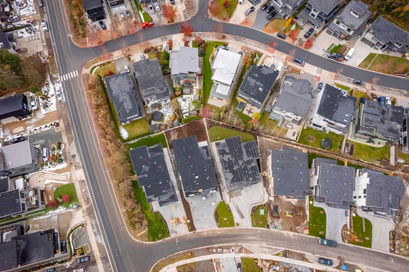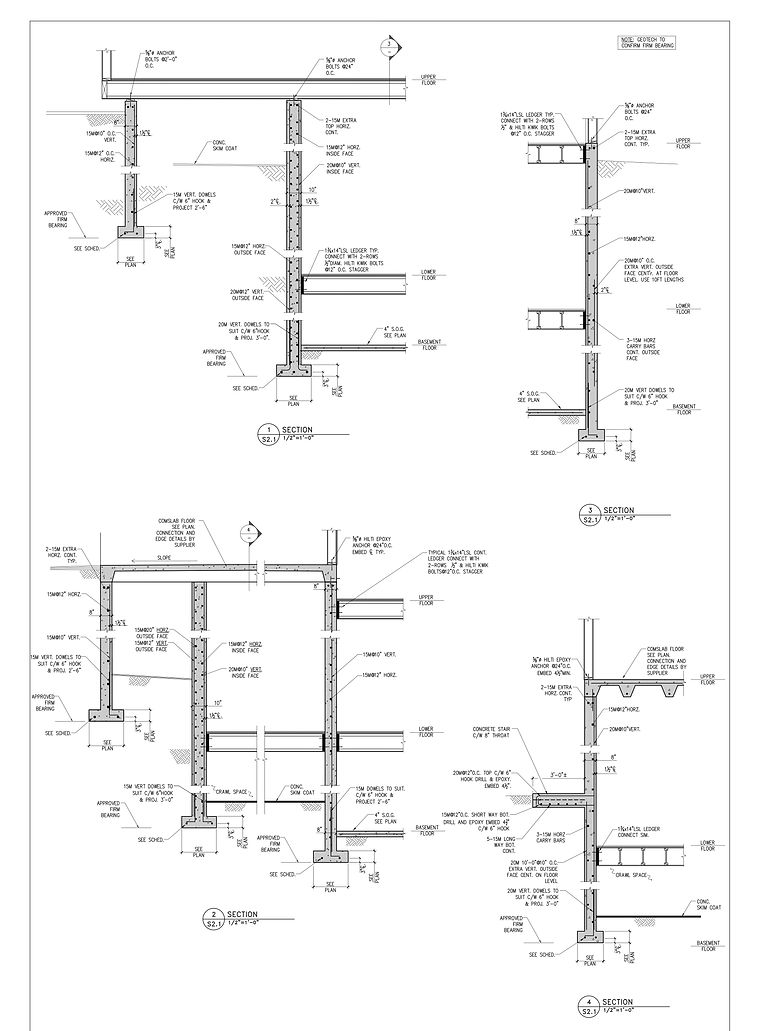top of page
Run River Community Lot 11, 12 and 6
Address: River Run Place, Cheakamus Crossing, Whistler, BC
Role : Draftsperson - Residential Structural Plans
Responsible for drafting structural floor plans in AutoCAD based on Structural Engineer’ sketches.
Contact : Principal Engineer, Mike Fromme, P.Eng
(T) (604) 990-1611 email; Office@frommeltd.ca
Project Overview
Holborn University Heights Phase 2,
Lots 1 to 88
Address: Snowberry Place, Squamish, BC
Role : Draftsperson - Residential Structural Plans
Responsible for drafting structural floor plans in AutoCAD based on Structural Engineer’ sketches.
Contact : Principal Engineer, Mike Fromme, P.Eng
(T) (604) 990-1611 email; Office@frommeltd.ca
Project Overview
Structural Steel Connection Shop Drawings
Shop drawings produced in AutoCAD and submitted to structural engineer on record for review.



bottom of page


























.jpg)